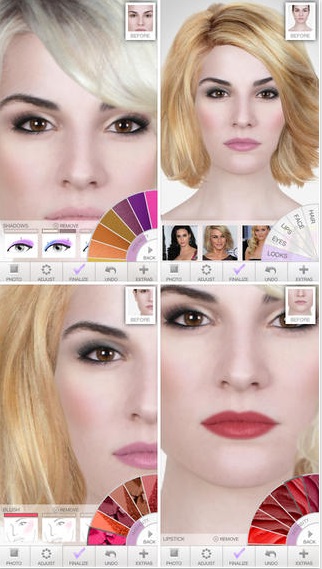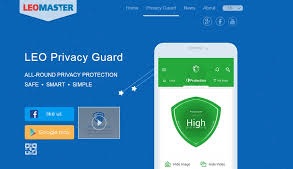Construction drawings which include architectural and engineering blueprints are the pillars of every construction project. These drawings which are either made by hand in a blueprint or using computers and CAD programs are used daily by everyone who is involved in the building process.
Statistics show for there are about 100 to 1000 on average construction drawings for every construction project depending on the size that’s being used. And because these drawings are important, there is a need to put a process to store these documents for easy retrieval as well as monitor markups or changes to the drawings daily and make sure that everybody who is working off these plans is updated. Unfortunately, it’s not uncommon for contractors to fix a costly mistake because somebody did not read the right markups and are working off the wrong construction plans. And,
To solve these problems, construction professionals are turning into technology to help streamline their document management process to lessen and hopefully eliminate the problems caused by inefficient document management. One of the things that they are looking into are cad drawing management software.
CAD MANAGEMENT SOFTWARE: A DEFINITION
A digital drawing management software is like a DMS ( Document Management Software) in ways it organizes, creates, retrieves and stores documents in a central system (whether in the cloud or premise-based) The only difference is that Drawing Management Systems have features that are geared toward managing large-format documents or drawings including Computer Aided Design (CAD) documents.
Digital Drawing Solutions For Architects
Here are the top-rated drawing management solutions that you might want to look at.
PROCORE
Procore is a web, SaaS-based construction management software that provides a seamless process for managing drawings. Users can quickly view drawings and revisions from start to finish. Below is an overview of what Procore offers:
- Version comparison and overlay
- Secure collaborator permissions
- Patent Pending OCR (Optical Character Recognition) Technology
- Real-time As-Builts
- Mobile as well as offline access
- Direct links to RFI’s, deficiency lists, submittals etc.
Procore’s system easily allows users to add drawings and add notes directly from their mobile devices or from their computer. Users can also link RFIS, documents, submittals, and photos as well as share revisions automatically and in real time, so you are sure that everybody who is involved is updated.
Procore’s patent-pending OCR ( Optical Character Recognition Technology ) automatically names, numbers and records drawings as well as scan sets for detail callouts and links to them automatically.
Procore also automatically splits drawings sets into individual sheets on upload, a process that can save you hours of lengthy work.
Procore’s system allows any collaborator with a drawing issuance permission to upload drawings. This means that people who know admin privileges can have quicker access to design changes especially those who are out in the field.
AUTODESK VAULT COLLABORATION
This drawing management software which runs on Windows allows engineers, architects, and designers to track revisions, organize design data and manage documentation.
In Autodesk Vault, you can share 2D or 3D views of your work with other team members and get comments and feedback directly inside your drawing. It also allows you to manage CAD data and Vault offers integration with Autodesk design and visualization. In addition to this, you can easily configure the files that you want to reuse or copy or use in new designs.
ADEPT BY SYNERGIS SOFTWARE
Adept can manage a large number of CAD drawings from different applications- a good drawing management software to look into if your company is running on a multi-CAD environment.
Adept has software support and has tight integration with some of the most popular for 2D and 3D CAD software like AutoCAD, Inventor, SOLIDWORKS, and Microstation.
Here are some features that Adept can offer that might be of interest to you:
- File management of CAD file relationships as users revises, copy, move, and rename documents. The software controls and manages AutoCAD XREF’s Microstation Relationships, Autodesk Inventor and SOLIDWORKS parts, assemblies, drawings, and configurations.
- Links property attributes and tags from CAD documents, a process that eliminates redundant data entry and allows users to find documents quickly and efficiently.
- Provides Non CAD users the ability to print, view, markup and compare 2D or 2D native CAD documents
- Adept has the ability to integrate with other document management systems
- Users can access documents and drawing management features directly from AutoCAD, SOLIDWORKS and Autodesk Inventor.
IMAGESITE LITE BY EQUORUM
Imagesite CAD Drawing Management integrates both design and release phases from popular 2D/3D CAD formats like AutoCAD, SolidWorks, Inventor, and Microstation. Its important Product Management functions include check-out, check-in, reference files, version control, and title block integration.
Imagesite allows users to easily work with CAD file layers and assign layers to groups while allowing users to select the appropriate grouped layers.
Imagsite can handle large and complex assembly drawings and data sets with can automatically publish these drawings to formats like PDF or DWF for post design work.
ACONEX By Oracle
Aconex by Oracle is a Drawing Management Software that provides quick access to current documents, BIM models, contracts reports, schedules and more.
The Aconex powerful meta based search tools allow team members to access drawings in real time as well as view drawings and BIM /3D models directly into the browser with no need of any software and, with the ability for real-time markup, overlay and comments.
The software allows its users to store various documents in any file size, and form in a secure place as well as provide Role Based Access Control(RBAC), allowing you to control which files are shareable to which users
The Aconex system has a process in place that makes sure that everyone involved in the project can access the current version of all project information. Aconex claim to fame is their audit trail, where once information has been shared, it cannot be lost or deleted – a feature that raises accountability and transparency among team members.


